i visited the only frank lloyd wright house in alabama
the rosenbaum house lives in my dreams now
A couple of weeks ago, I tagged along with my husband on a quick work trip to Florence, AL. He’s a sales rep for a big brewery here in Alabama, so most of his job is driving all over the state to sell delicious beer to patrons old and new.
***this is a meaty newsletter, so be sure to download the substack app for the best reading experience***
Most of the time, these adventures aren’t super enticing to me as an Alabama native. BUT sometimes, a charming town ends up on his agenda and I weasel my way onto his expense card.
If you’ve been following all of my newsletters recently, you’ll know I’ve been very inspired by Frank Lloyd Wright’s work. So, when Florence was mentioned, I knew I wanted to go and tour the Rosenbaum House, FLW’s only project in the state of Alabama and the only structure of his in the southeast that’s open to the public.
A treasure!!
It was a bright + sunny summer day.
We pulled up to a quiet street filled with tidy, colonial-style houses and were immediately confronted with a stark, low-profile, mid-century home that was so out-of-the-norm, it kind of took my breath away. I’m not talking about your typical MCM ranch house – this structure looks otherworldly – especially in a 2024 southeastern, small-town context.

After paying our $10 per ticket for the tour, the docent (who was phenomenal, by the way) led our group of eight from a humble gift shop inside an old school building across the street to the Rosenbaum house. Her narration was hypnotizing, making this whole experience all the more immersive. She gave us incredible background and tidbits of information that I haven’t been able to locate anywhere else on the internet. Her knowledge and enthusiasm is a testament to the city of Florence’s commitment to preserving this Usonian gem.
One of my favorite insights she shared is that the entire mood of the tour changes depending on the weather. Our tour day was sunny and warm, but she said that when it’s rainy or stormy and even at night, the entire vibe shifts. The darker it gets, the more sumptuous the atmosphere becomes. I imagine that setting makes it feel like you’re enveloped in the earth, surrounded by natural elements and windows.

FUN FACTS: WRIGHT-ISMS
He hated vertical lines. So much so that he would sacrifice functionality in some rare cases. In the Rosenbaum house specifically, there were ongoing ventilation issues with all four chimneys and a leaky roof due to structural issues caused by ineffective design. Ya gotta respect his conviction, if nothing else. RE: vertical lines, FLW even instructed craftspeople to fill in the vertical space between each brick on the outside of the home because he hated them so much.
The man loved piano hinges at this stage of the Usonian era. Due to supply issues during the initial construction and his commitment to sourcing local materials, his sidekicks often went through hell sourcing elements that met FLW’s specific criteria.
Frank Lloyd Wright never stepped foot in Florence, Alabama.
USONIAN HOUSES + ORGANIC ARCHITECTURE
The Rosenbaum House is a part of FLW’s Usonian Architecture portoflio. Usonian Architecture was born out of the Great Depression and its devestating financial effects on the average American family. Wright created the concept of affordable housing for middle-class families that would redefine how people thought of their living spaces. That was the goal anyway. He wanted to create houses that were tailor-made to the client and their individual needs while also making them practical and functional. He designed nearly 1,000 Usonian houses! This style of house usually consisted of:
Simple materials – think concrete blocks and wood
One-story
Low-pitched roofs
Large amount of natural light
Were often built on large, rural plots of land and were designed to be harmonius with the natural environment – hence Wright’s organic architecture theory
The Usonian style propogated from Wright’s organic architecture theory, which is concerned with the idea that all elements belong together: from floor and doors to furniture and natural surroundings, all components relate to one another creating a ‘unified organism’, hence the name.
Maybe it’s placebo, but as we walked through the house, it did feel as if the home was one with the ground. The natural materials combined with the flow of the layout amplified the structure’s story somehow. My response was visceral. I was filled with awe and fully locked in to the experience of being inside this house. The Rosenbaum House became my muse.
“Organic Architecture is an architecture from within outward, in which entity is an ideal. (…). Organic means, in the philosophic sense, entity. Where the whole is [to] the part as the part is to the whole and where the nature of the materials, the nature of the purpose, the nature of the entire performance becomes a necessity”. – Frank Lloyd Wright
THE ROSENBAUM HOUSE | FLORENCE, AL
Remember how FLW wanted these Usonian homes to be affordable and attainable for low-income folks? Put a pin in that.
In April 1939, Florence-based architect Aaron Green designed a home for his friends Stanley and Mildred Rosenbaum after they had been given a sum of money from Stanley’s parents as a wedding gift. This money was to be spent on a plot of land and a home.

When the estimates came back way over budget, the architect recommended the Rosenbaum’s reach out to Frank Lloyd Wright. In his letter to FLW, Green stated, “Because your solution would be far superior to another’s attempt in applying your ideas and philosophy, I would very much prefer your personal solution.”
Green went on to tell Wright that the newlywed’s budget was $7,500 and three months later Wright responded to the request in the form of a two-sentence letter to Mr Green,"
“My dear Green: Will be glad to go through with a house for your clients. Perhaps you can follow through, with our assistance, in the execution.” Basically, FLW couldn’t bother coming to Alabama, so Aaron Green would be his conduit and glorified project manager.
The project commenced!
Fun fact: The Rosenbaum house was built directly across the street from Stanley’s parents, and their Tudor-style home has been preserved and is still there to this day. Stanley’s dad Louis had a lot of input the first go-round of construction.

THE ROSENBAUM’S REQUESTS:
3 bedrooms
2 baths
A large kitchen with a service entrance and pantry (remember this)
A study
A living room big enough for a piano, many books, and organ and a radio-phonograph
To make a very long story short, the house ended up costing the Rosenbaums about $14,500 and 36 weeks of delay. This was due to supplier issues as a result of The Depression, an unseasoned project manager and Wright’s sometimes unreasonable demands. Remember when I mentioned putting a pin in ‘affordable?’ Alas, the house was done and parties could finally rest (after some contested invoices and leaky roof problems were resolved, of course).
It’s said that this particular house was known for being kind of uncomfortable to live in. I can confirm that the doorways were very narrow and some of the rooms felt comically small. Would I still happily reside in this work of art? Yes.
Regardless, the home was fluid, poetic and unlike anything in the American south. The Rosenbaums lived in a work of rt.
LIVING ROOM
Upon entering the Rosenbaum House, we were told to observe and take as many photos as we wanted but not to touch or sit on anything in the name of preservation.
The first room we toured after stepping inside – the living room. This large space was the heart of the home, it felt like. The walls of bookshelves, the spacious layout that flowed right into the kitchen, Stanley’s quaint study just off the back – not to mention the HUGE windows overlooking the front yard. Not adequately shown: a beautiful piano.

STANLEY’S STUDY
His study was right off the living room and was extremely small. As I’ve mentioned, there were about eight other people on this tour with us, so it was hard to get pictures of these smaller rooms without invading someone’s privacy. Anyway, this room was so cute! It was where Stanley retreated to read, write and listen to music.
*GASP* THE KITCHEN
Mildred Rosenbaum SPECIFICALLY asked for a large kitchen with a service entrance and pantry. GIRL. This kitchen was the furthest thing from large, and our girl Millie was NOT happy, understandably. In regard to kitchen sizes, FLW was quoted saying something to the effect of, “If train staff can prepare entire meals in such small confines, women shouldn’t need anything bigger.” 🙃
Despite its comical size, this kitchen is objectively cool. I love FLW’s ability to embed storage in what feels like every square inch of a home and make it appear seamlessly integrated.

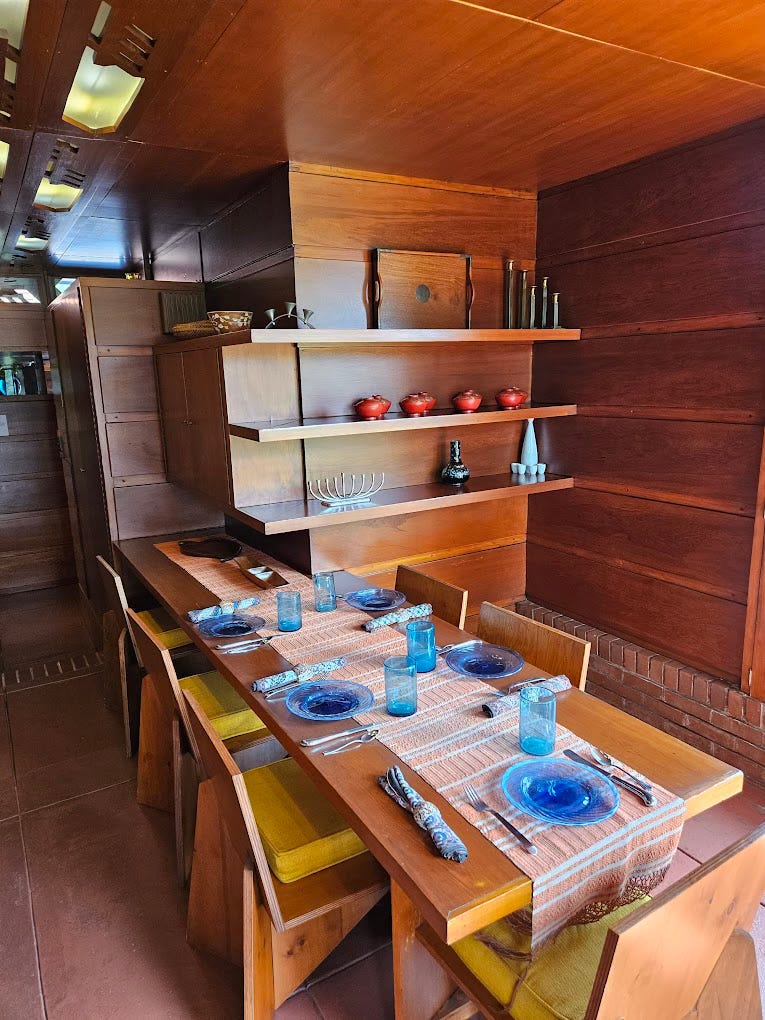

**no [good] pictures of the bedrooms, mildred’s weaving room, or the bathrooms – the internet has lots though!**
The 1948 ADDITION
**the rosenbaum house may be one of the only houses to have a FLW-approved addition – pretty neat! **
WWII was over and there was no longer a need to ration building materials. So, Americans began building homes again. The Rosenbaum’s, mostly Mildred TBH, sprung into action for an addition to their home. This action was taken partially due to their growing family, but also due to some of their initial needs not being met.
Mildred was displeased with several parts of the original house, namely the small kitchen that she explicitly asked to be large 🙃 SO, the Rosenbaum’s contacted FLW and his team to plan the addition. This time around, Mildred’s name was signed on every piece of correspondence and the couple was VERY detailed in their requests to Wright. This list included a larger kitchen, a bigger breakfast area, a laundry room with a service entrance, an outside storage area for toys and a large playroom.
FLW was now 81 years old and in high demand. His responses were slower, but he eventually named an architect partner and construction began. Based on correspondence, though, Mildred was essentially the project manager of this addition and diligently coordinated all the moving pieces, even making design decisions here and there.
Some of the records are lost, but this addition was projected to cost $15,000 and ended up likely costing $40-50,000. Sheesh!
But the family was happy, Mildred was pleased and the addition was beautiful!


THE RESTORATION
For the sake of brevity (ha!), I’m not going to spend much time delving into the restoration era of the Rosenbaum House. BUT, I will say that the local government’s commitment to saving and restoring this house is applaudable and the only reason I’m even able to reflect on visiting this masterpiece.
Mildred lived in the house until 1999, at which point the home was nearly condemnable. Water damage everywhere, termites because, ya know, CEDAR everywhere, plus normal wear and tear.
Based on what I heard on the tour vs. what I’m reading in the Rosenbaum House book I bought in the gift shop there seems to be a discrepancy in how the house was given to the city. The docent relayed to us that Mildred, elderly and in poor health, couldn’t afford to maintain the house any longer. We were told that she donated the house to the city of Florence. The book says it was sold for $75K, nothing in comparison to what it would cost to restore the Rosenbaum house. Wikipedia says they donated the home but simeultaneously sold the contents of the home for $75K. In the end, the cost of work for restoring the house approached $540K.
After tons of time, negotiations, planning and resource management, the City of Florence got started on the restoration, naming architect John Eifler as the consultant on the project. He and his team ran into all kinds of problems and hard choices to make regarding replacing the roof and installation for Alabama summers, something not accounted for in FLW’s original build; Heating and cooling systems were a whole beast; and tactfully replacing all of the rotten wood.
One of the architects said, “There was so much wood. It was like restoring a ship.”
The restoration was completed in July 2002. During the process, Mayor Eddie Frost, who had driven most of the restoration efforts, was diagnosed with terminal cancer. While undergoing treatment, the beloved mayor was re-elected by the people of Florence for a fifth term. His commitment to the Rosenbaum House was enduring until his final days.
“The Rosenbaum House will not become a ruin. Wright’s sleek design will survive into a new generation because the people of Florence, Alabama saved it. They saved it not because they needed another museum or tourist attraction, because as a civic project, it satisfied some cost-to-benefit analysis. They saved it, at no small expense and human effort, because it is a work of art.” – Frank Lloyd Wright’s Rosenbaum House: The Birth and Rebirth of an American Treasure

xoxo
kw



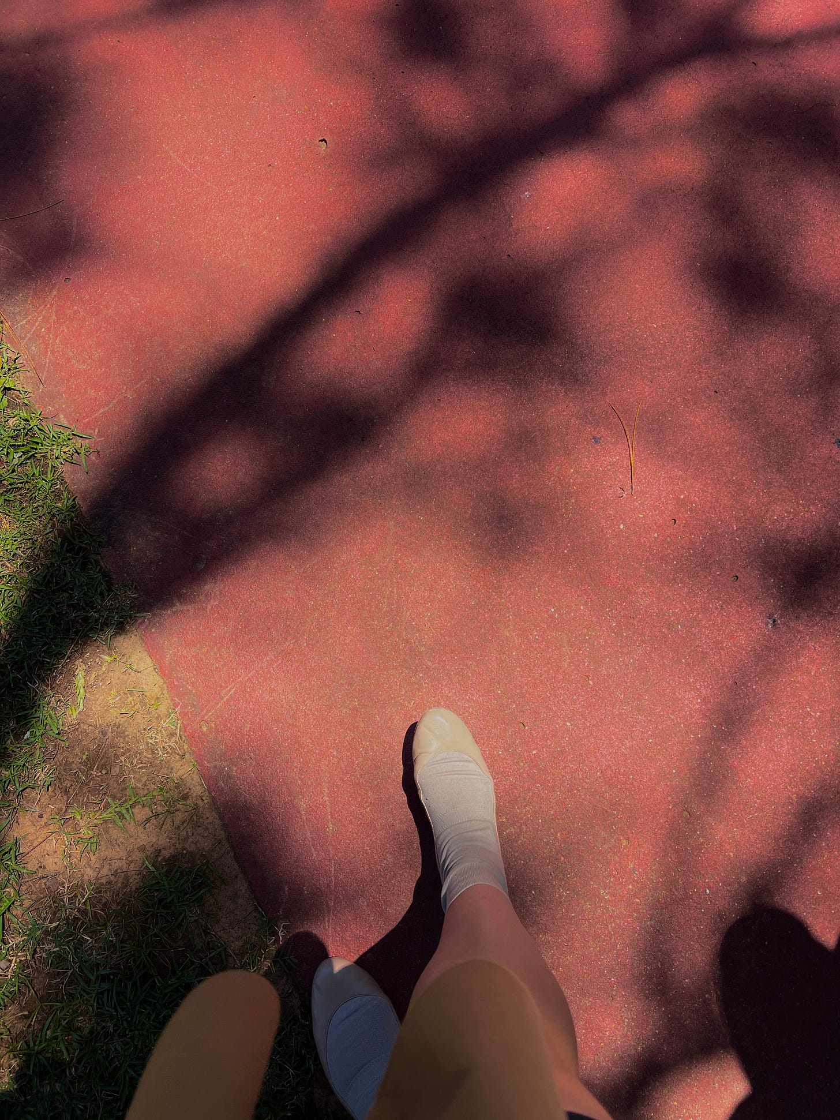


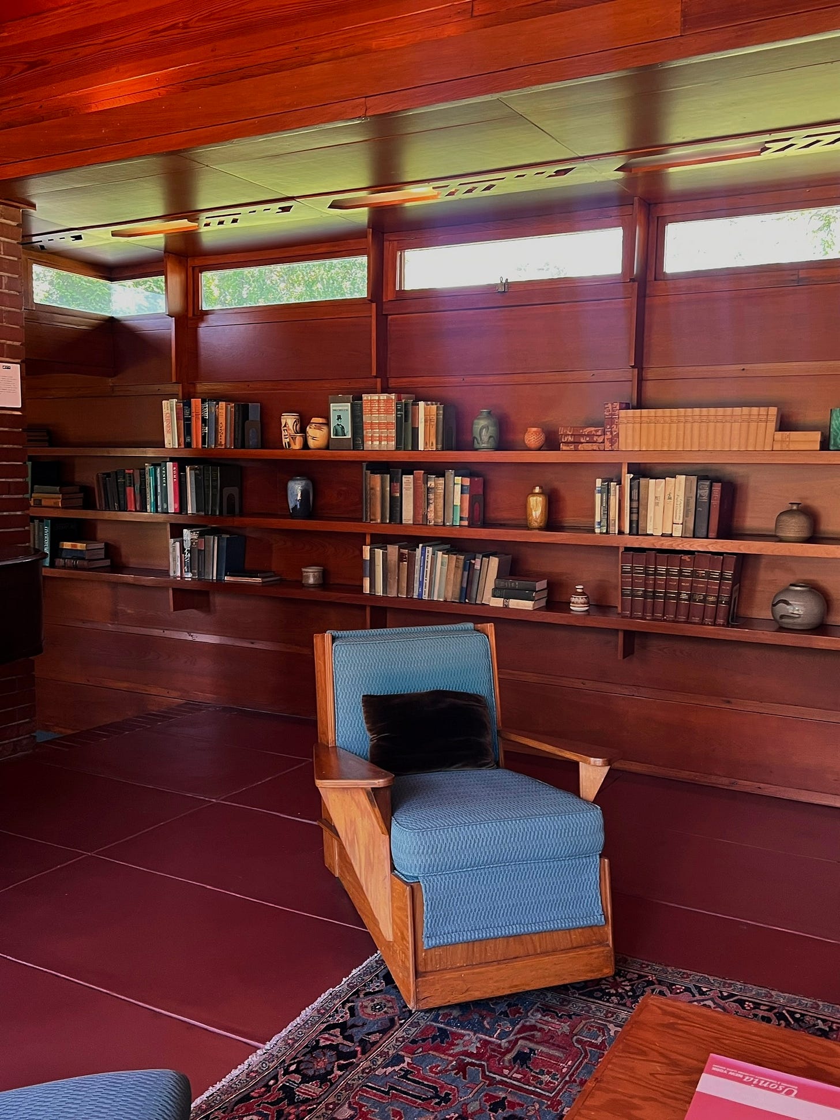





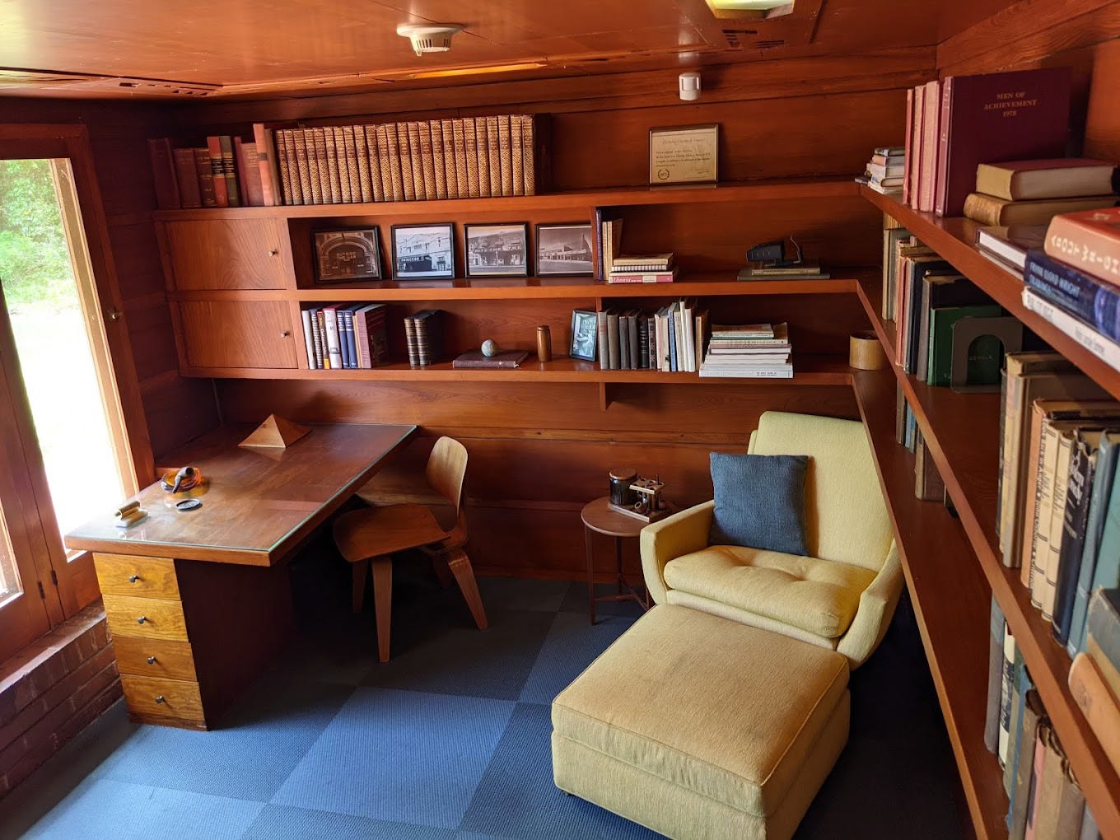


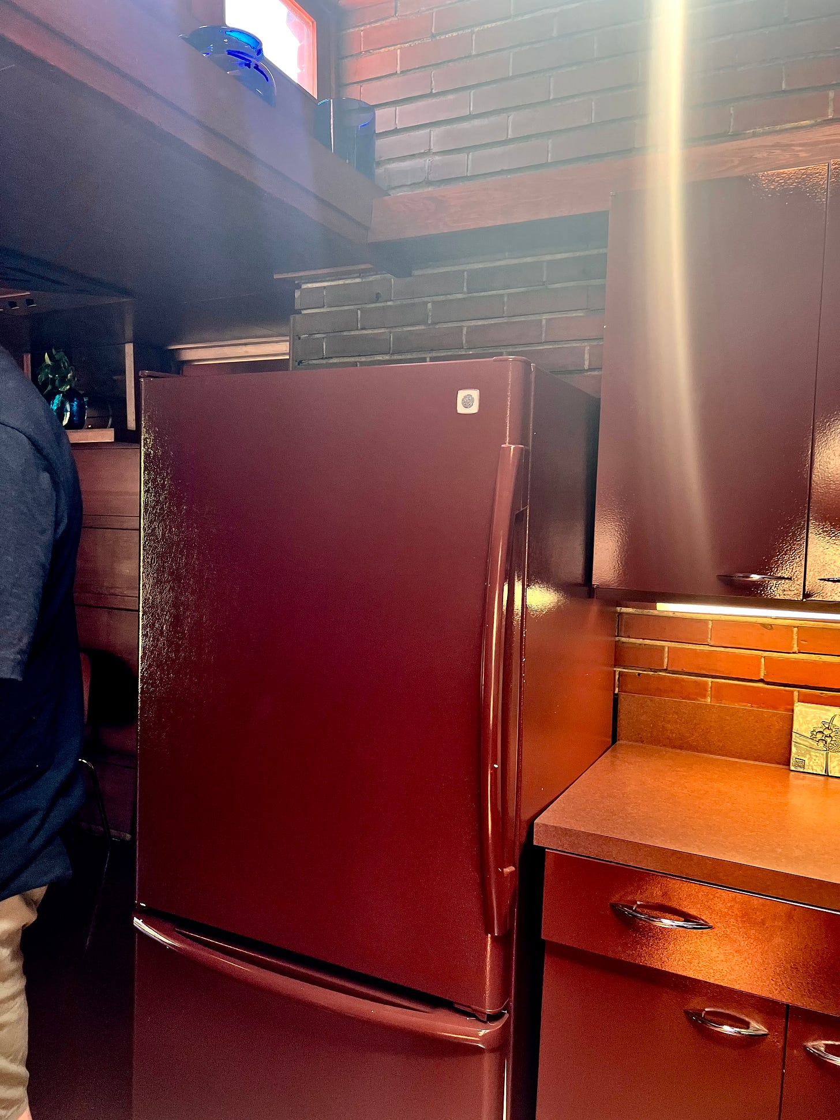




I want that study!
Just the red brick against the green grass already had me hooked! I love how the guide mentioned the weather affecting the mood of the house — and this sounds so dreamy: "The darker it gets, the more sumptuous the atmosphere becomes." I'd totally love to curl up in one of those blue armchairs in the living room and read a book on a stormy day.